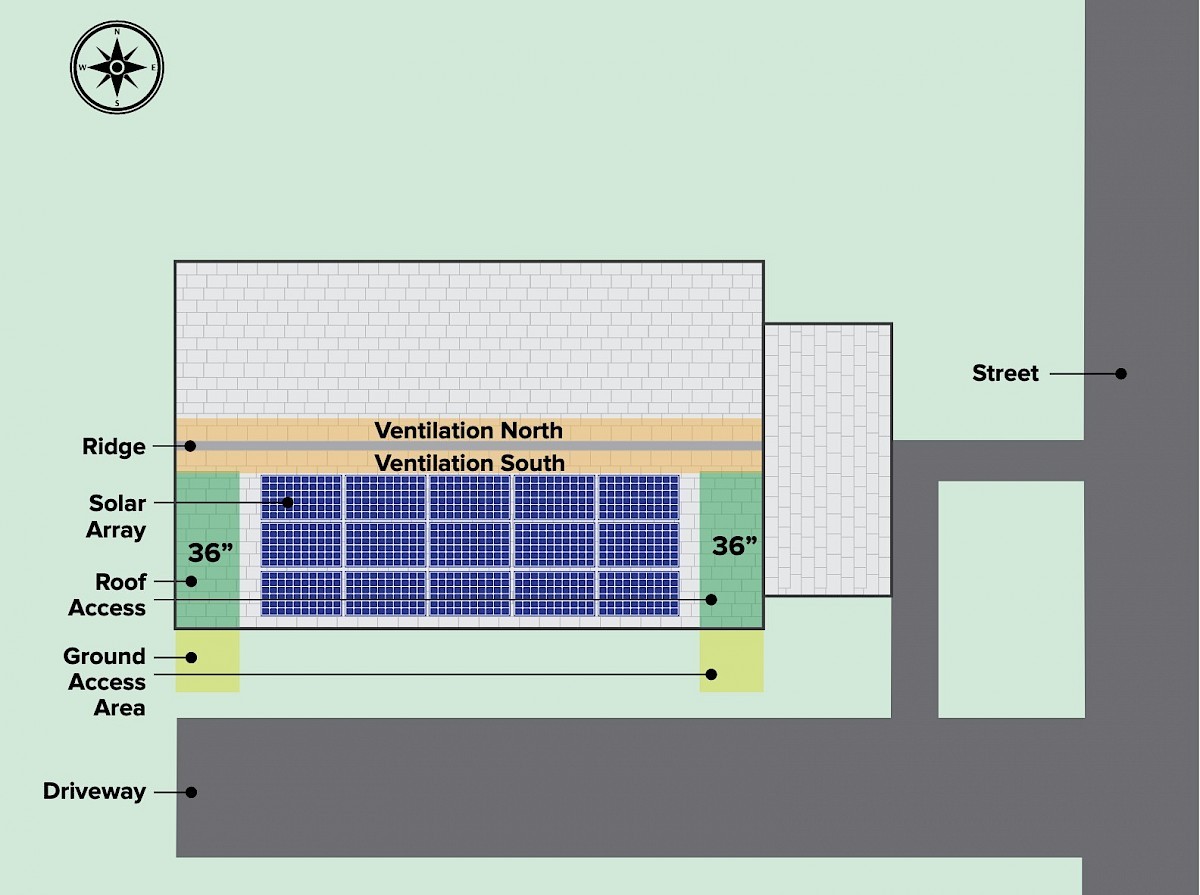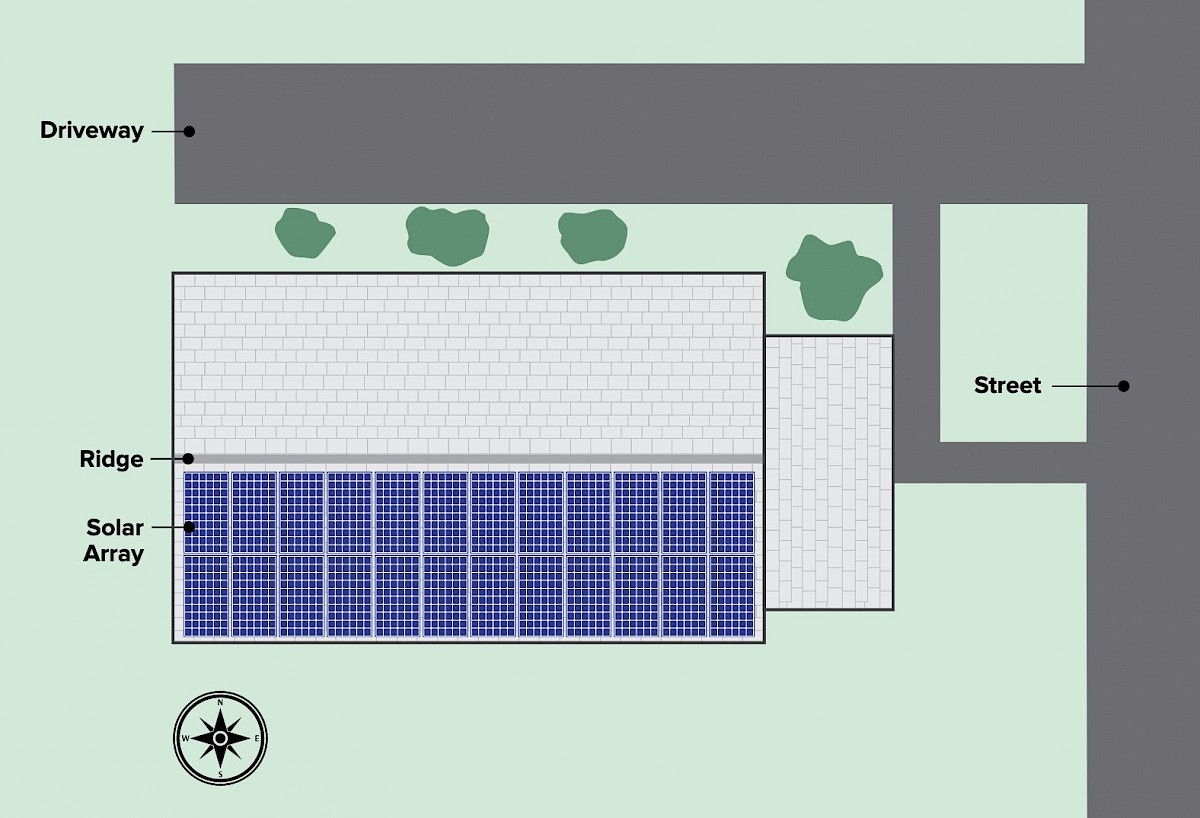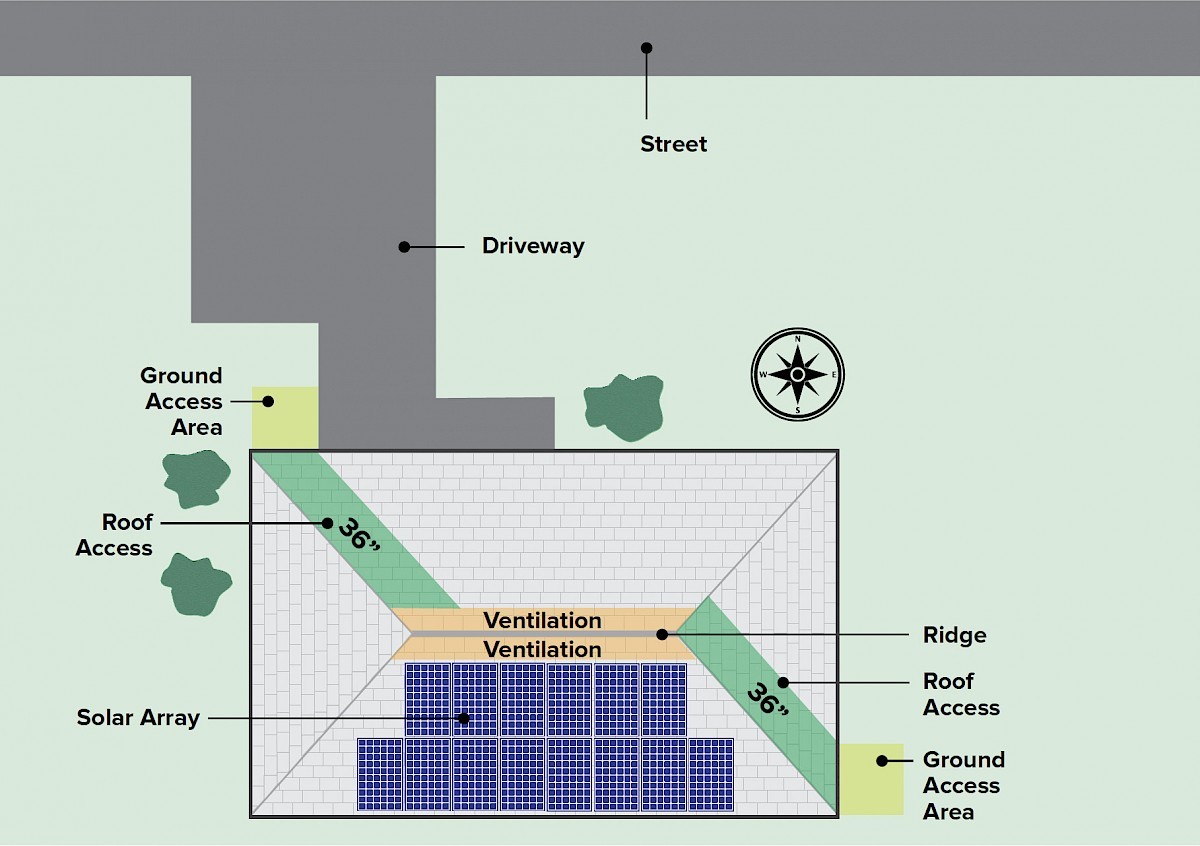You have a big beautiful south-facing roof, why not just cover it with panels? Given current subsidies, that would certainly be the most economical thing to do. It use to be the case that homeowners could not put more panels than would offset a certain portion of their electric bills. That's no longer that case. However, fire codes, state and local, still play a critical limiting role in how you can lay out your system.
Firefighters need to be able to access your roof in case of an emergency. They need lanes and pathways to move about the roof and space to engage in ventilation operations if necessary (e.g. creating holes in the roof that will help heat and smoke, allowing firefighters to more safely move about a building, find trapped individuals and fight the fire.
It is for this reason that the International Fire Code (IFC) states in article 605.11.3.2.1 that “modules should be located in a manner that provides access pathway for firefighters.” In article 605.11.3.2.4, the IFC also states that “panels/modules installed shall be located no higher than 3 ft below the ridge to allow for fire department ventilation operations.”
These together require 3 feet of clearance from the ridge of a pitched roof so that firefighters can ventilate homes, as well as a 3 foot pathway through which they can access the roof.
NYSERDA provides some great illustations of how fire code affects designs in the Rooftop Access and Ventilation section of its New York Solar Guidebook:
Here the array is facing the street and two access pathways are provided, along with 1.5 foot setbacks on both sides of the ridge to make a three foot pathway.
Here we have one access pathway, a ridge pathway, and an access roof, which stands in for a second pathway.
Here since the array is not facing the street and the roof slope is presumed to be less than 17 degrees, no access path ways or ridge setback is needed as it is assumed that the fire department will be able to pull of in front of the house ventilate as necessary.
And here we have a hip roof, with two pathways along the hips and the ridge.
Regardless of your roof's layout, we will be sure to design your system according to the latest fire, electrical and building codes.




